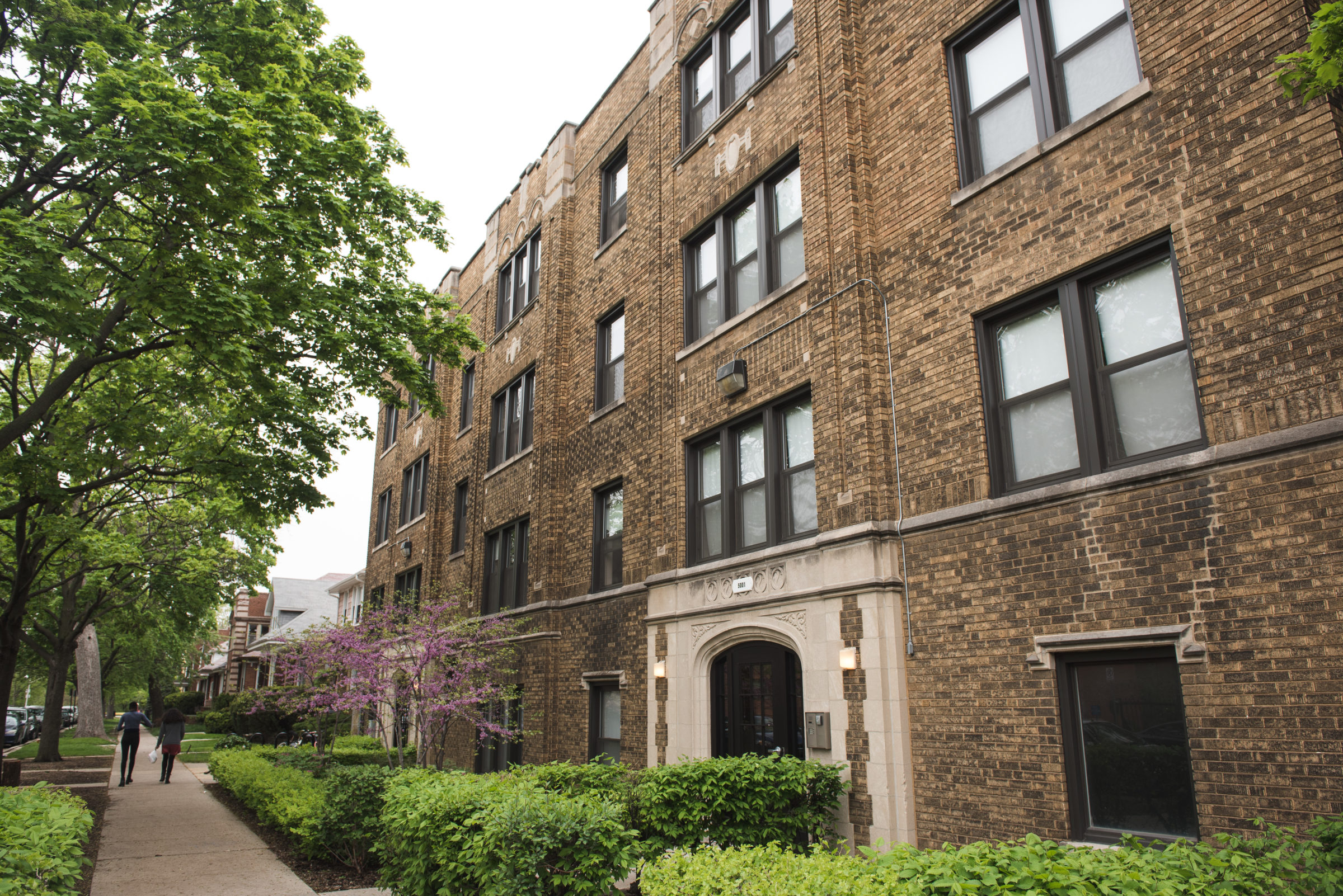Park North
Park North is the real deal when it comes to living at North Park and also in the city of Chicago. Located just south of the central campus, right on Kedzie Avenue, Park North apartments are surrounded by local businesses, neighborhood residents, and are a quick walk to the Kedzie Brown Line station. It’s an ideal place to live to mix the best of college living with the independence of your own apartment, with a huge common area and active social calendar.
Park North
Park North is located just south of the main campus, on Kedzie Avenue.
Spacious Living Area
Park North’s studio apartments include a combined living/sleeping area with plenty of room to personalize with additional furniture and large closets.
Portable air conditioner units are permitted in these apartments. The limit is one a/c unit per apartment. Please note that window units are not permitted on campus.
Private Kitchens and Bathrooms
Each apartment includes a kitchenette with a built-in microwave, a fridge, a stove, and a small breakfast bar as well as a private bathroom for its inhabitants.
Common Areas
The first floor of Park North includes a large lounge and study space with comfortable seating. Tables and booths provide space for study or eating, and a large community kitchen is available for all residents to use.
Quick Facts
- Upperclass residential students (men and women)
- 36 studio apartments
- 38 residents total
- Resident Assistant on each floor
- Area Coordinator shared with Anderson Hall and Lund House
- On Kedzie Ave with easy access to campus and city amenities
- Front desk staffed 24 hours a day
- Community kitchen
- Laundry room on the lower level
- Common lounge with tables and booths, couches, computers, printer, and a big-screen TV
- One portable a/c unit per apartment permitted (not included with the apartment)
Apartments
Park North’s studio-style apartments are carpeted and include a kitchenette (with microwave, fridge, and stove provided) and a private bathroom. Each includes:
- Closet
- 2 bar stools/chairs in the kitchenette
- 1 bed (Twin XL)
- 1 desk with a chair
- 1 short bookshelf
- 1 dresser
For more details, check out the Park North measurements and layout chart.
Meet the Area Coordinator
Morriah Grauer is the Area Coordinator for Anderson Hall, Lunds Apartments, and Park North. She brings a wealth of experience in student development and mentorship from her past role as a Program Director at New Life Centers and a teacher in a private Christian school in Chicago. She’s no stranger to Residence Life and Housing, having previously served as a Resident Assistant and a Desk Attendant at North Park University. Her passion for creating a positive and supportive living environment aligns perfectly with our mission, and her enthusiasm for working with students is contagious.
What did you do before coming to NPU?
Recently I worked as a Program Director for New Life Centers, a community-based organization here in Chicago that focuses on restorative justice and community engagement.
What do you most look forward to within Res Life this academic year?
I am excited about the opportunity to work with students, fostering safe and nurturing environments that encourage learning and student development.
What do you like to do on your days off?
I enjoy bouldering, cooking, walking my dog, traveling, participating in races, and engaging in nearly any creative endeavor.
Anything else your NPU residents should know about you?
I’m excited to be here and look forward to walking alongside students!


